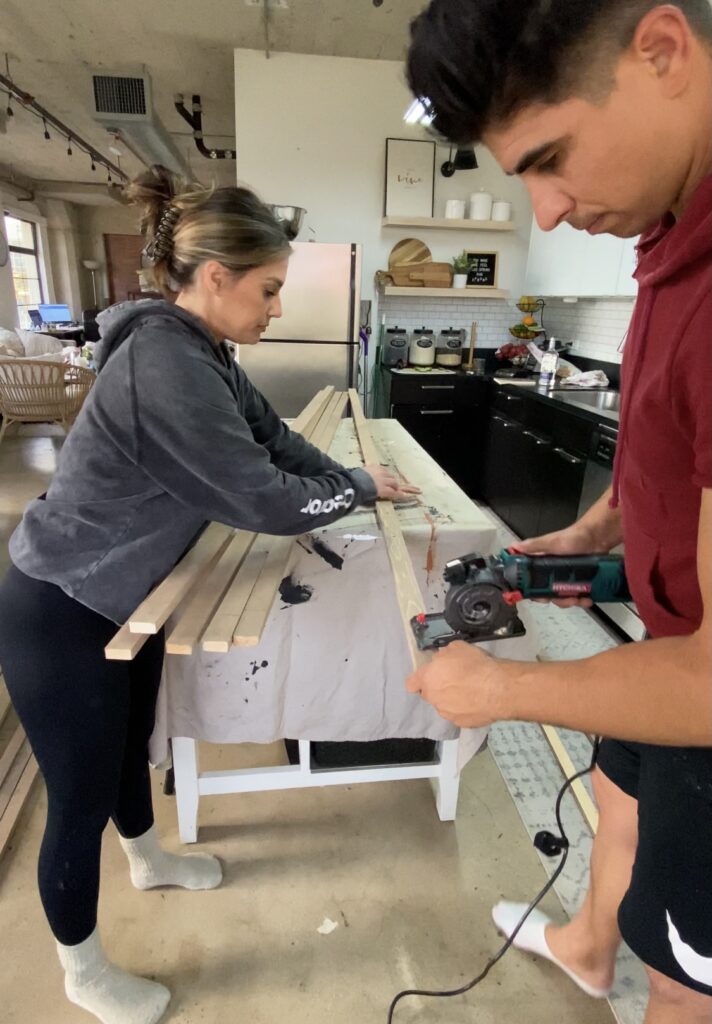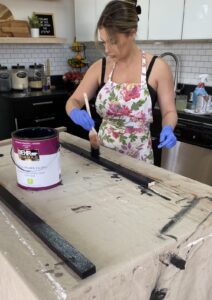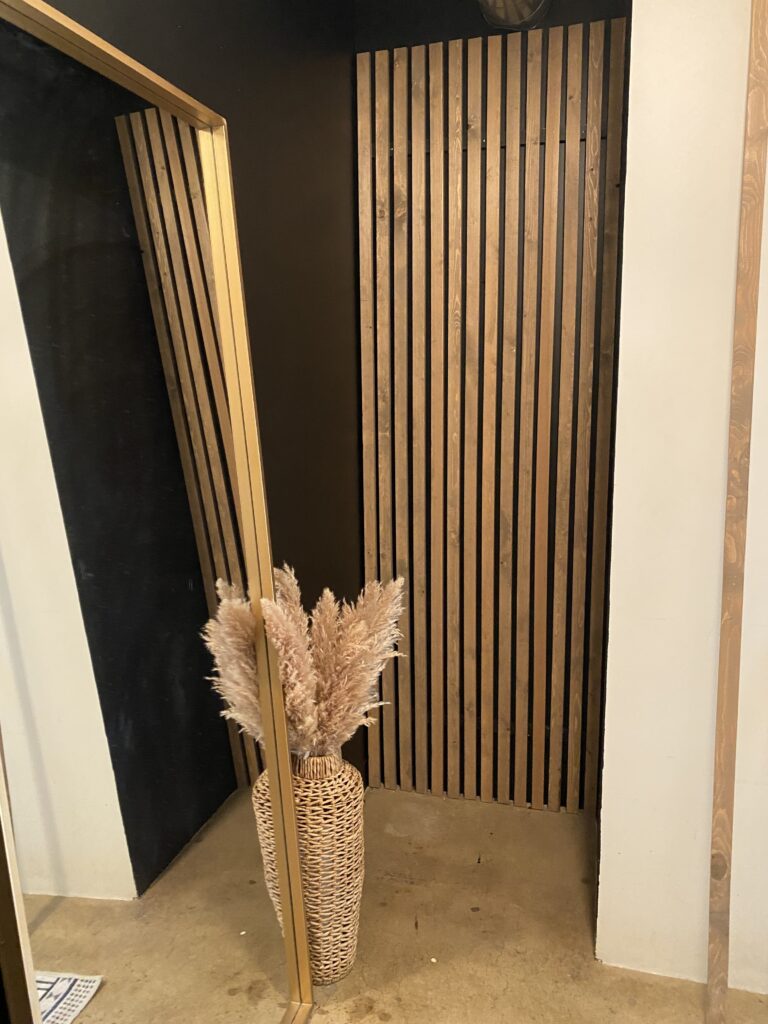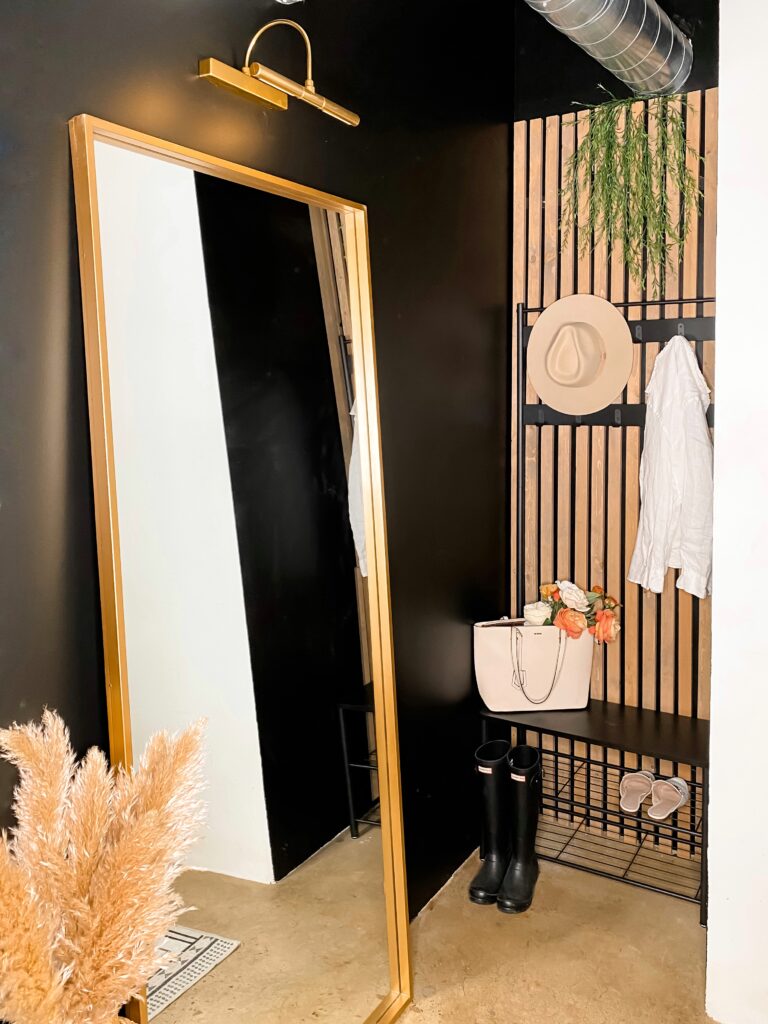


Wood Slat Wall DIY
Over the last several months I’ve been updating our entryway and finally finished the entry nook! You’d be surprised just how simple this wood slat DIY is. From start to finish (not including drying time for the stain) it took about 2 hours and you won’t need a lot of material. Here is a list of everything you’ll need for this vertical wall slat DIY project:
Materials:
- 1x2s—For this project, I used 1″x2″x8′ common boards. The number of 1x2s you’ll need will depend on the width of your wall. These particular boards are 8 feet tall so you may need to cut them to size depending on the height of your wall. If you trim off excess pieces be sure to keep them to use as your spacers. If you need to cut them yourself and don’t have a chop saw, I recommend using this circular saw from Amazon!
- Wood stain—Color of your choice but I used Flagstone
- Thin penny nails—I use these ones since they are really subtle
- Dry wall screws OR Velcro strips—Use the Velcro strips if you want a renter-friendly version (no hole in the wall)
- Tape measure

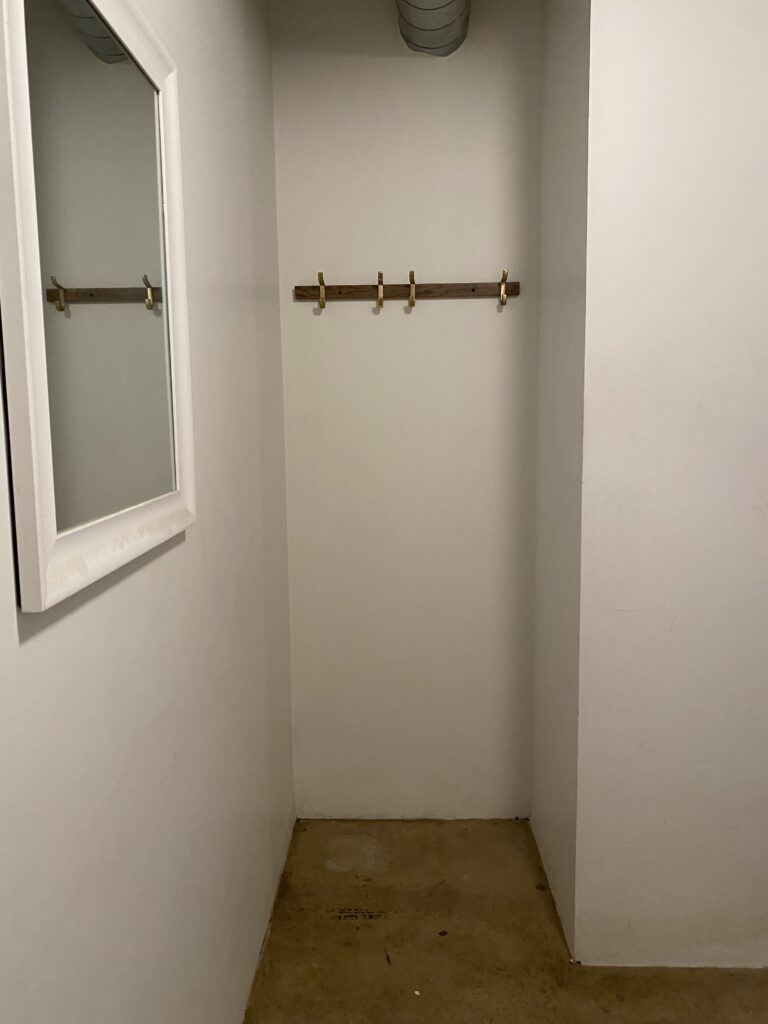
BEFORE 
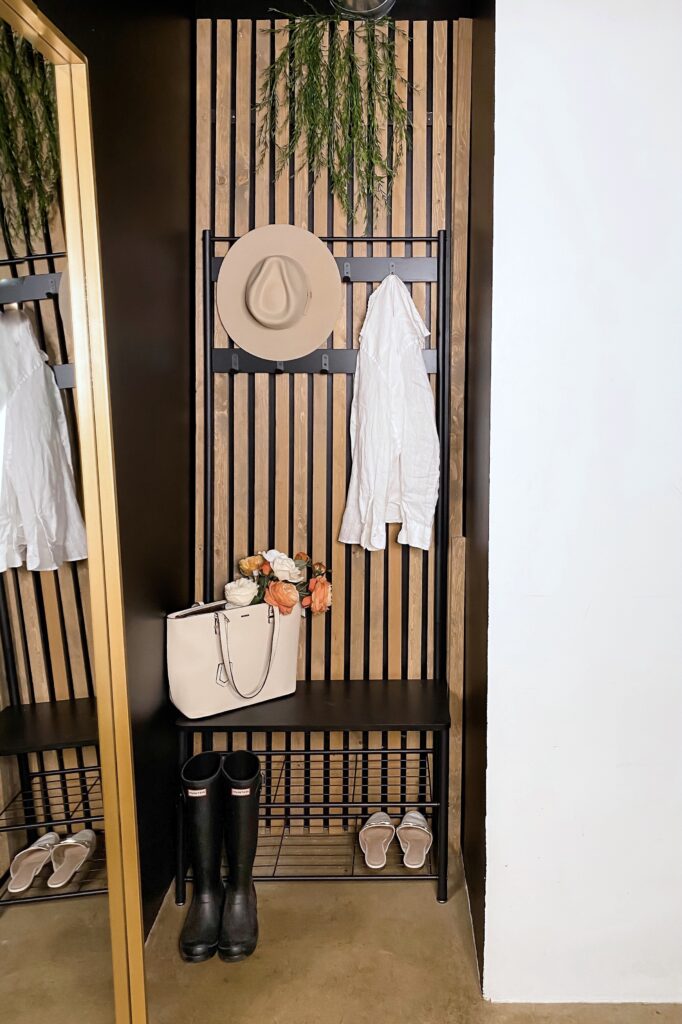
AFTER
Step 1: Determine How Many 1x2s You’ll Need
For this step, we’re going to do a little math to determine how many 1x2s you’ll need. It’s important to note that since we’re using 1x2s, the actual measurement for the boards that we’ll be working with is 3/4″ x 1 1/2″.
First, add the width of the board to the width of the spacer you’ll be using. This is the amount of space that will be between each wood slat. Since we will be using the depth of the boards as the spacer, we need to use 3/4″ in our equation to determine how many boards we’ll need, however, you can use any distance you’d like.
board width (in) + length of your spacer (in) = x
(1.5″) + (.75″) = 2.25
Next, measure the size of the wall you plan to cover (my wall is 30.75″) with the wood slats and divide that by x (in this project, use 2.25). Round your answer to the nearest whole number.
wall width (in.) / x = # of boards
(30.75″) / (2.25″) = (13.6″) = 14 wood slats
You’ll also want to add the appropriate number of 1x2s to account for the support boards. You’ll need enough boards to cover the width of the wall two times. You’ll need a support board at the top of the wall and at the bottom of the wall. For example, my wall width is 30.75″ so I used one 1×2 and cut it in half for my support boards since one 1×2 is 8 feet long. If your wall is wider than 4 feet you will need at least two additional boards, or more. For my wall, I only need one additional board so in total I used 15 1x2s.
Step 2: Cut The 1x2s To Size
This step should be fairly simple. Depending on the height of your wall, you’ll need to cut the 8 foot long 1x2s to size. Home Depot normally cuts wood for free, unfortunately in my experience, if the length you need cut off is smaller than 4 feet long, they won’t do it and you’ll have to cut them on your own. But, don’t worry! This small circular saw is great for small pieces of board like the 1x2s if you don’t have access to a chop saw. You can buy one off Amazon for $50 or rent one from Home Depot. Don’t forget to cut your support boards to size as well and set them aside, separate from the 1x2s that will be installed vertically.
Step 3: Stain/Paint
If you’re planning on staining your 1x2s, I recommend using a stain + polyurethane to make the process go a little faster. Choose your stain color and apply it with a rag. (Don’t forget to wear gloves!) Let them dry completely. While the vertical slats are drying, paint your support boards the same color as your wall. This ensures that the support boards blend with the wall and aren’t easily seen through the spaces. But, of course, you can paint these any color you’d like!
Step 4: Attach The 1x2s To The Support Boards
The most effective way to attach the vertical wood slats to the support boards is to use a wall to make sure every board is perfectly aligned. Here’s how to attach the boards.
- Lay your support boards on the floor, parallel to the wall.
- Lay the vertical wood slats on top of and perpendicular the support boards.
- Adjust the support boards to sit along the top and bottom foot of the vertical boards. Measure the distance of each side relative to the wall to ensure they are even.
- Place the spacers between each board on the top and bottom, over the support boards and pull the close together to ensure each board is pressed firmly against the spacer. Hammer in one nail through the vertical wood slat onto the support board. Secure 3-4 boards on the top and then secure the bottoms, ensuring that the bottom support board is level.
- Once these starting boards are secured, repeat the same process on the opposite side of support board. Be sure to measure the ends of the support boards a second time. Basically we want to be working from the outside-inward to confirm each side is even and level to the wall.
- Once both sides have a few boards secured to the support beam, nail in the remaining boards using the spacers. Remove the spacers once all boards have been nailed into the top and bottom support beam.

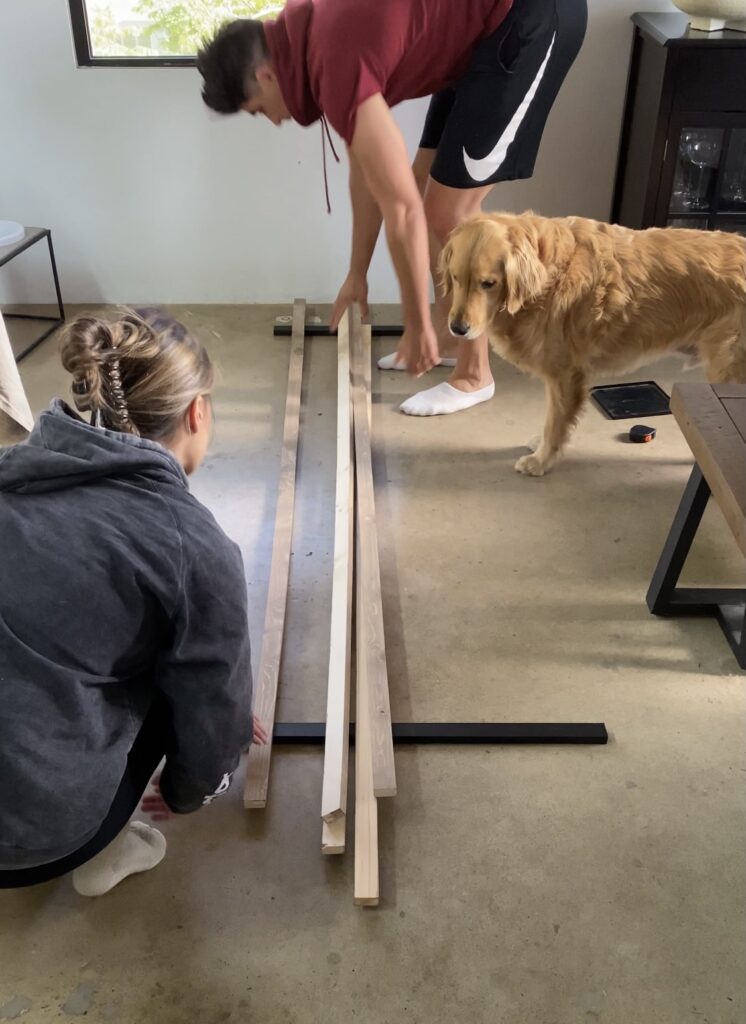
Lay wood slats on top of your support boards 
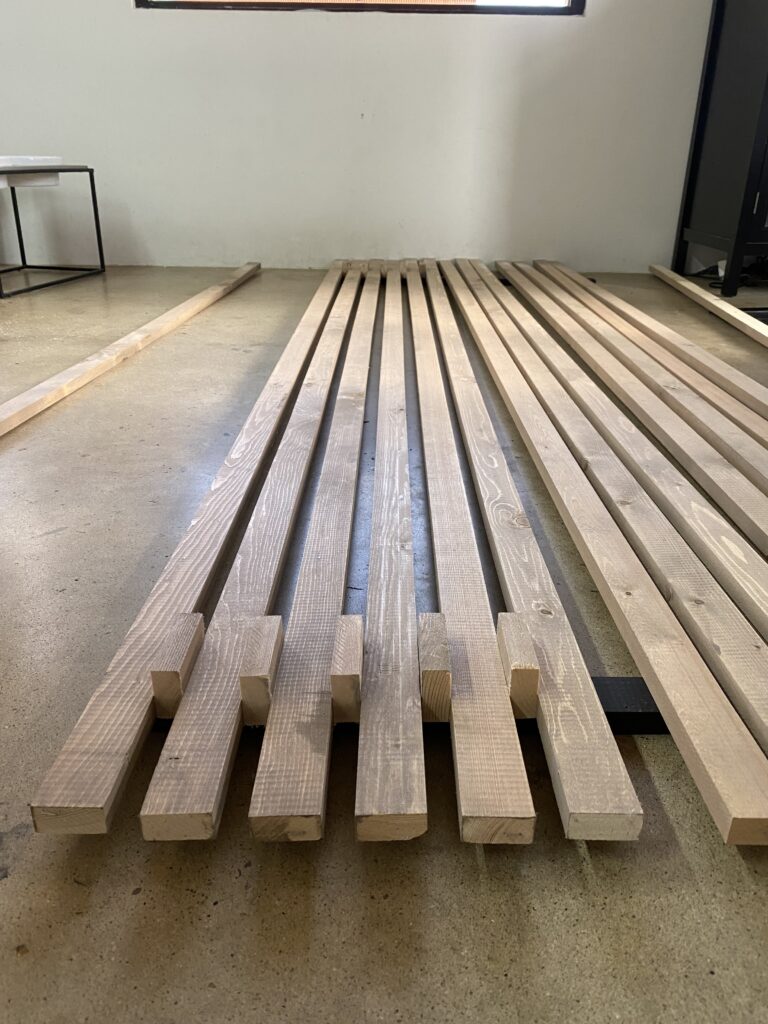
Add your spacers 
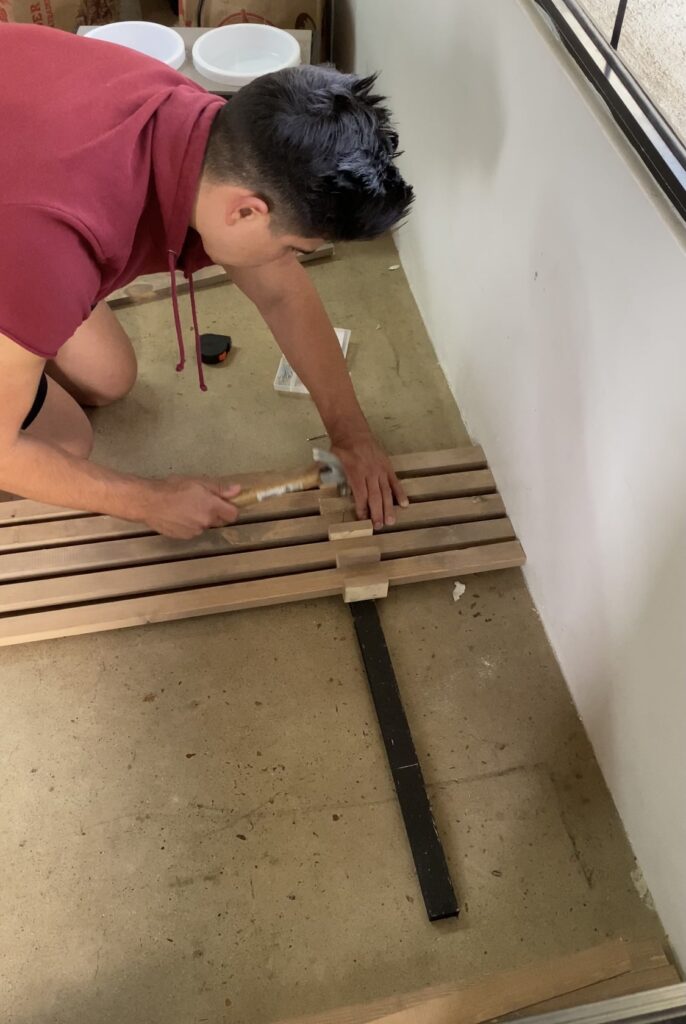
Use a wall to keep your boards level 
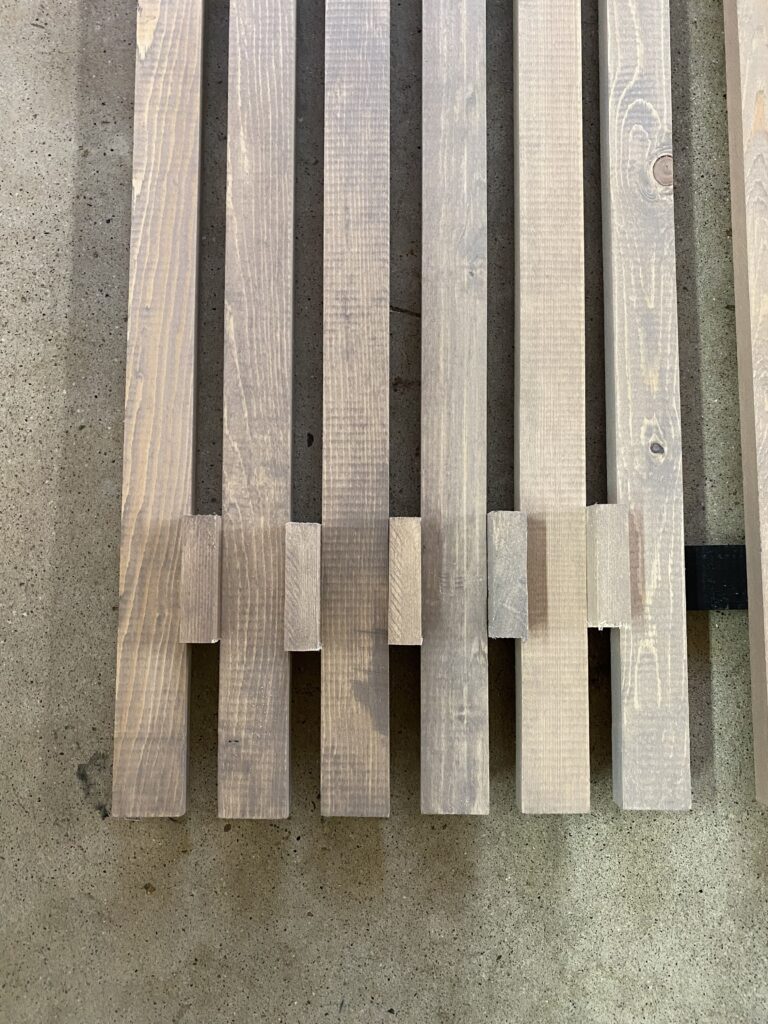
Nail your boards to the support
Step 5: Secure The Wood Slats To The Wall
The final step is surprisingly simple. You will likely need a second person to help you place it onto the wall properly. If you’re interested in a good chuckle and some relatable couple’s humor, watch this TikTok here of my experience with my fiancé. Place the assembled slats onto the wall and get it into position. At this point, you can either use drywall screws to attach it to the wall or a long strip of Velcro. Velcro is more of a renter-friendly, damage-free option. If you’re installing with screws, be sure to screw into the support board (in between the vertical slats) so it isn’t visible. Attach it on the top and the bottom support boards.

